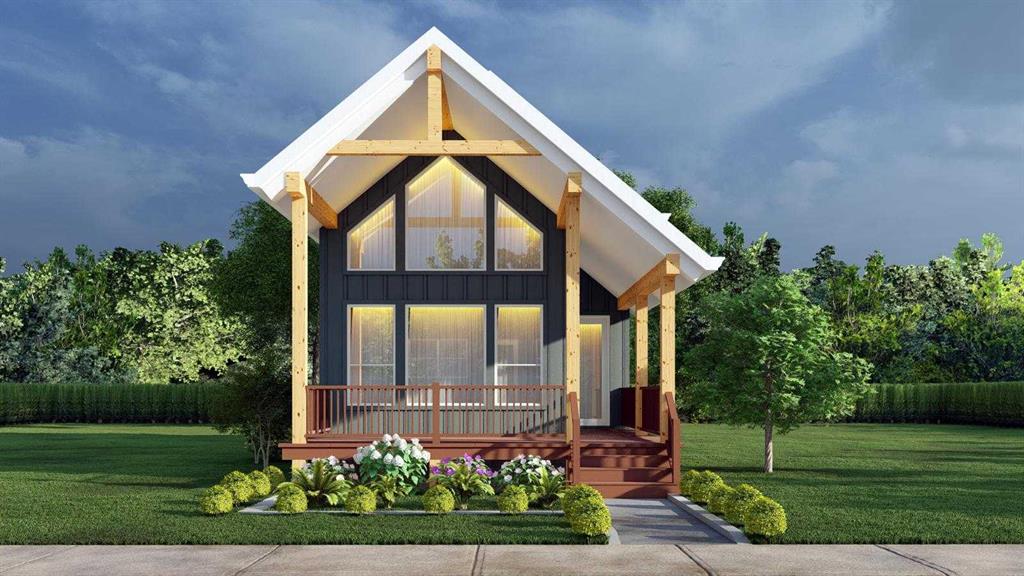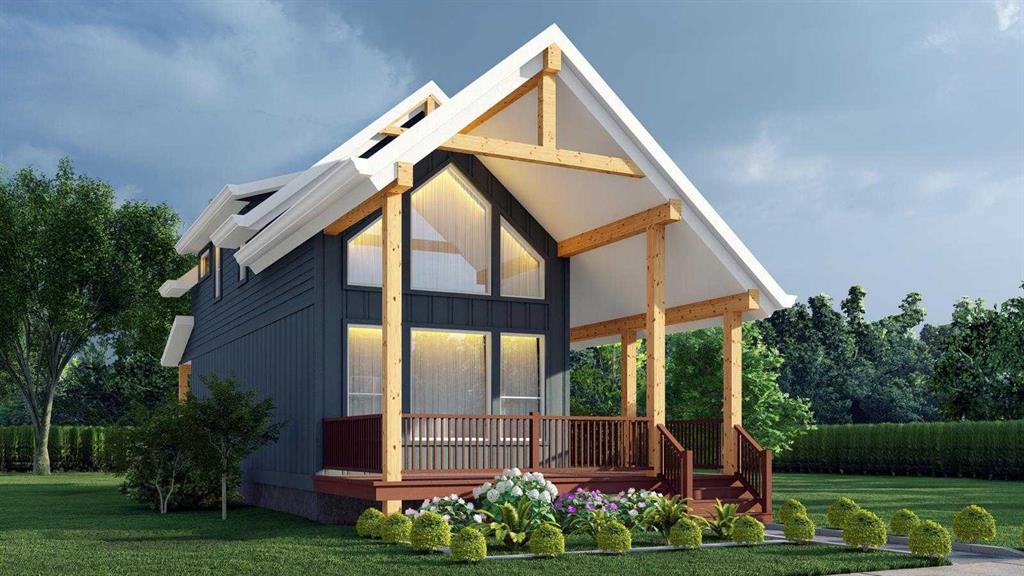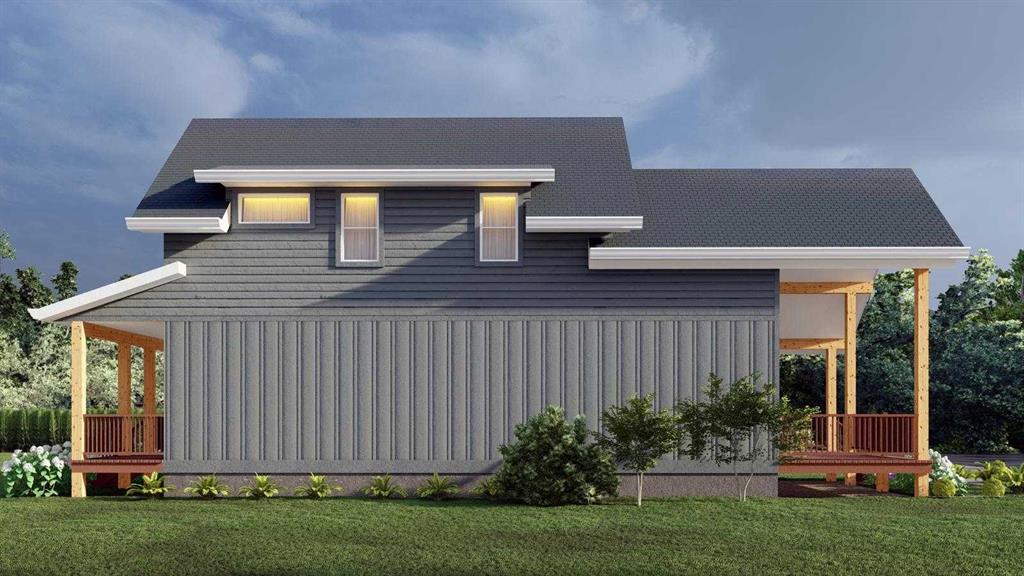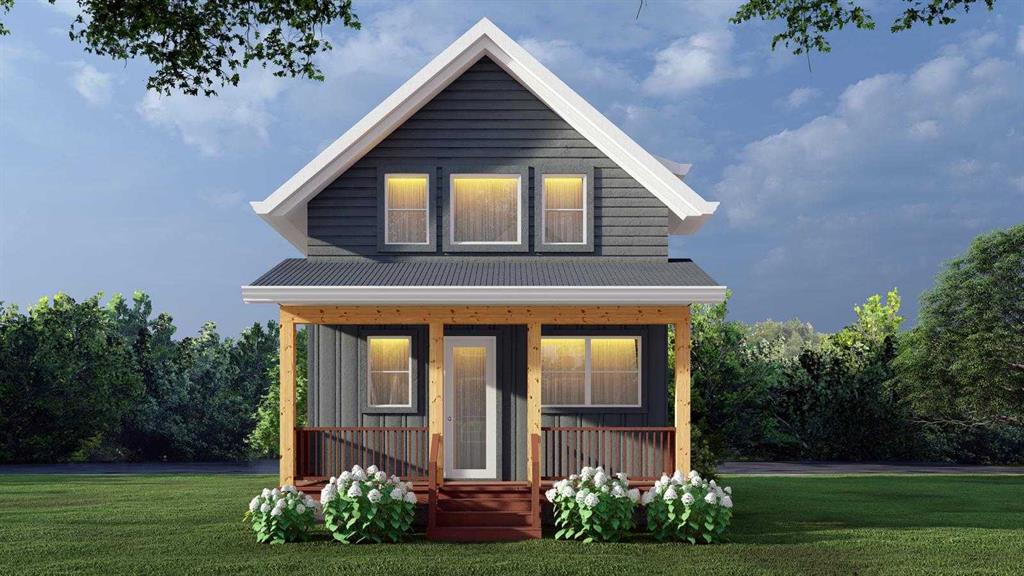

17 Cottageclub Lane
Rural Rocky View County
Update on 2023-07-04 10:05:04 AM
$ 689,000
1
BEDROOMS
2 + 0
BATHROOMS
1079
SQUARE FEET
2024
YEAR BUILT
Hello Gorgeous! Welcome to 17 Cottageclub Lane, a stunning brand-new home nestled in the highly sought-after CottageClub at Ghost Lake community. This 1,079 sq. ft. retreat is the perfect blend of modern comfort and cozy charm, ideal for a weekend getaway or a full-time residence. Featuring a loft-style bedroom overlooking the bright and airy living room, two full bathrooms with sleek finishes, and an expansive kitchen with ample storage, this home is designed for both relaxation and functionality. The vaulted ceilings and large windows flood the space with natural light, creating a warm and inviting atmosphere. A dedicated home office provides the perfect space for remote work or creative projects, while the undeveloped basement offers endless possibilities for additional living space, a recreation room, or guest quarters. Step outside to a serene park setting with BBQ pits, a gazebo, and horseshoe games, right in your backyard. This property is part of the vibrant CottageClub community, offering access to an impressive array of amenities, including a state-of-the-art rec centre with a gym, swimming pool, hot tub, and library. Residents enjoy tennis courts, a beach, docks, a fire pit area, walking trails, a community garden, and even river and lake access. With a bright colour palette, thoughtful design, and a front porch perfect for enjoying your morning coffee or evening sunsets, 17 Cottageclub Lane promises a life of comfort, style, and connection. Don’t miss the opportunity to call this incredible home your own. Book your viewing today and step into lakeside living at its finest!
| COMMUNITY | Cottage Club at Ghost Lake |
| TYPE | Residential |
| STYLE | TSTOR |
| YEAR BUILT | 2024 |
| SQUARE FOOTAGE | 1078.6 |
| BEDROOMS | 1 |
| BATHROOMS | 2 |
| BASEMENT | Full Basement, UFinished |
| FEATURES |
| GARAGE | No |
| PARKING | Off Street |
| ROOF | Asphalt Shingle |
| LOT SQFT | 364 |
| ROOMS | DIMENSIONS (m) | LEVEL |
|---|---|---|
| Master Bedroom | 4.19 x 7.01 | Upper |
| Second Bedroom | ||
| Third Bedroom | ||
| Dining Room | ||
| Family Room | ||
| Kitchen | 4.11 x 4.72 | Main |
| Living Room | 5.46 x 4.09 | Main |
INTERIOR
None, Forced Air,
EXTERIOR
Back Yard
Broker
Royal LePage Benchmark
Agent


























































